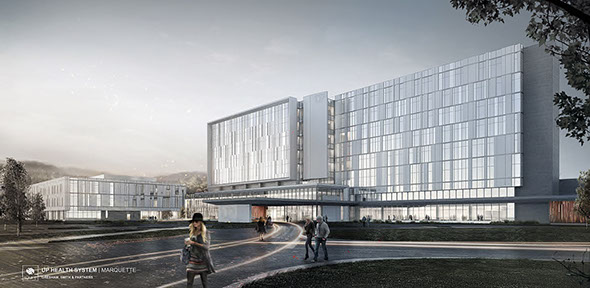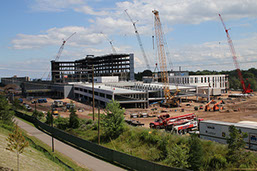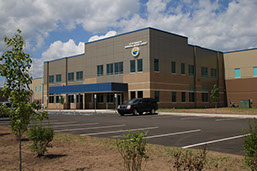

This is the artist’s concept of the new $300m+ hospital campus in process for the City of Marquette’s Duke-Lifepoint project. The new hospital will include a state-of-the-art, 265 bed facility and an 80,000 square foot medical office building. It will be located in the heart of Marquette on a 37-acre site, formerly known as the ore train “Roundhouse Property.”
Pictured (right) is the new Municipal Service Center. The building was demolished and rebuilt at 1100 Wright Street so the new hospital could have the prime location for traffic coming into Marquette.
A Brownfield Plan was approved to provide for capture of Environmental and Non-Environmental Eligible Activities and costs for Brownfield Plan/Act 381 Work Plan preparation and approval and MBRA Administration and Operation for the development of the DLP Marquette General Replacement Hospital.



Marquette Brownfield Redevelopment Authority